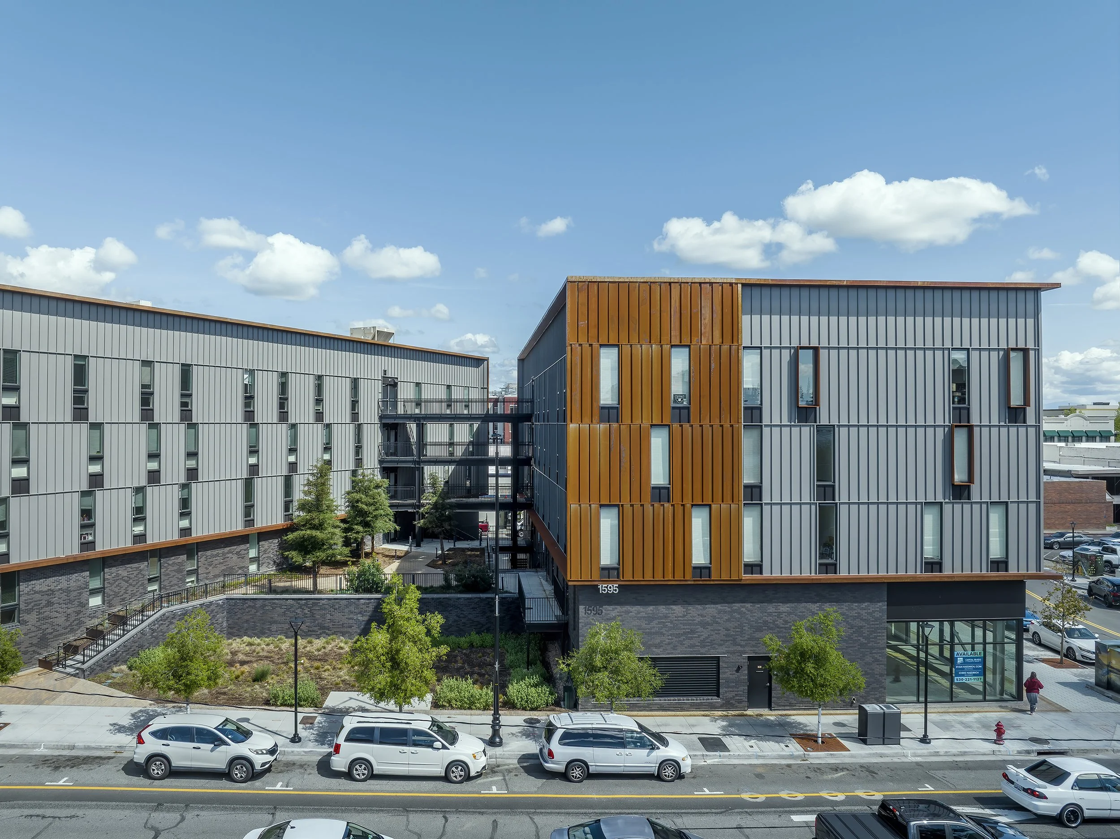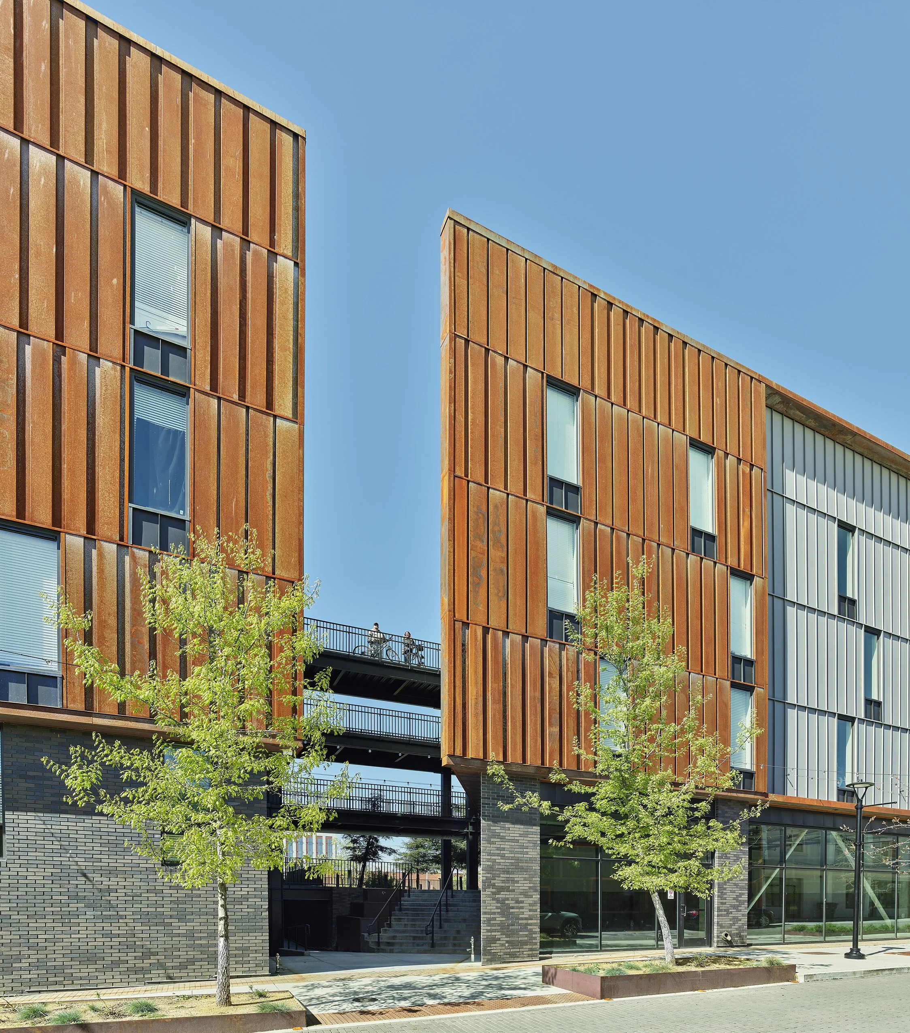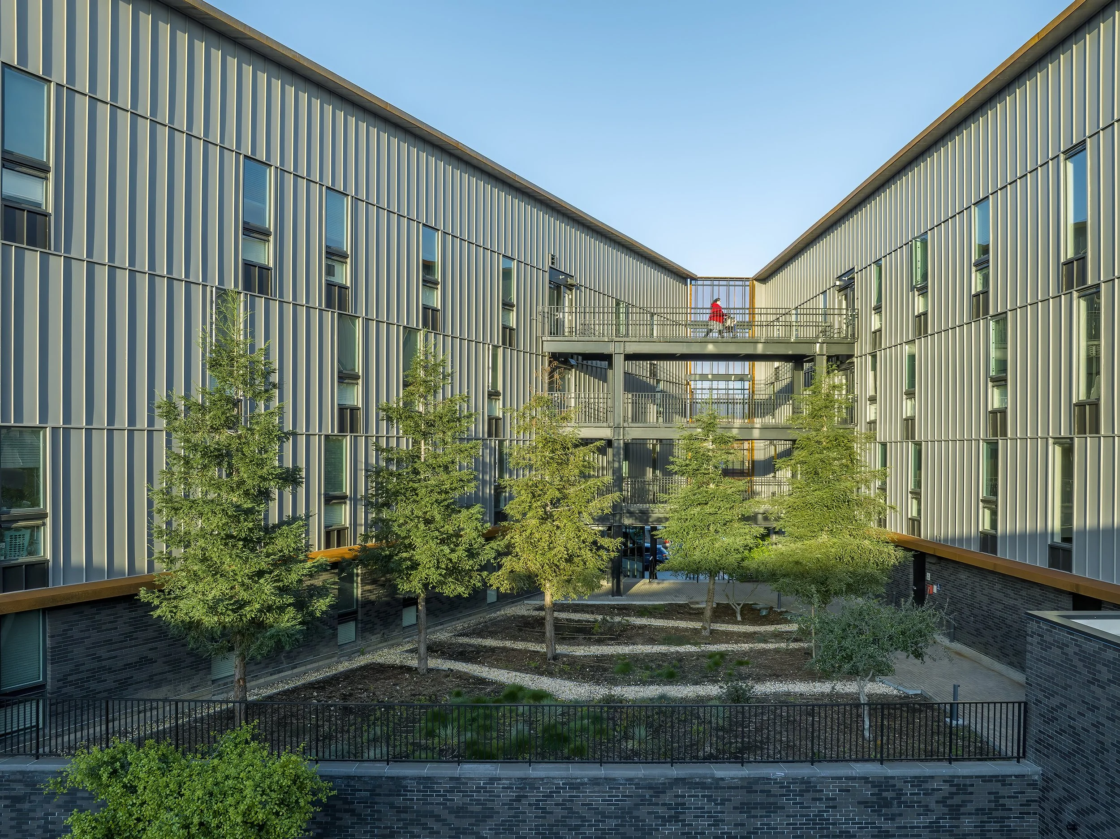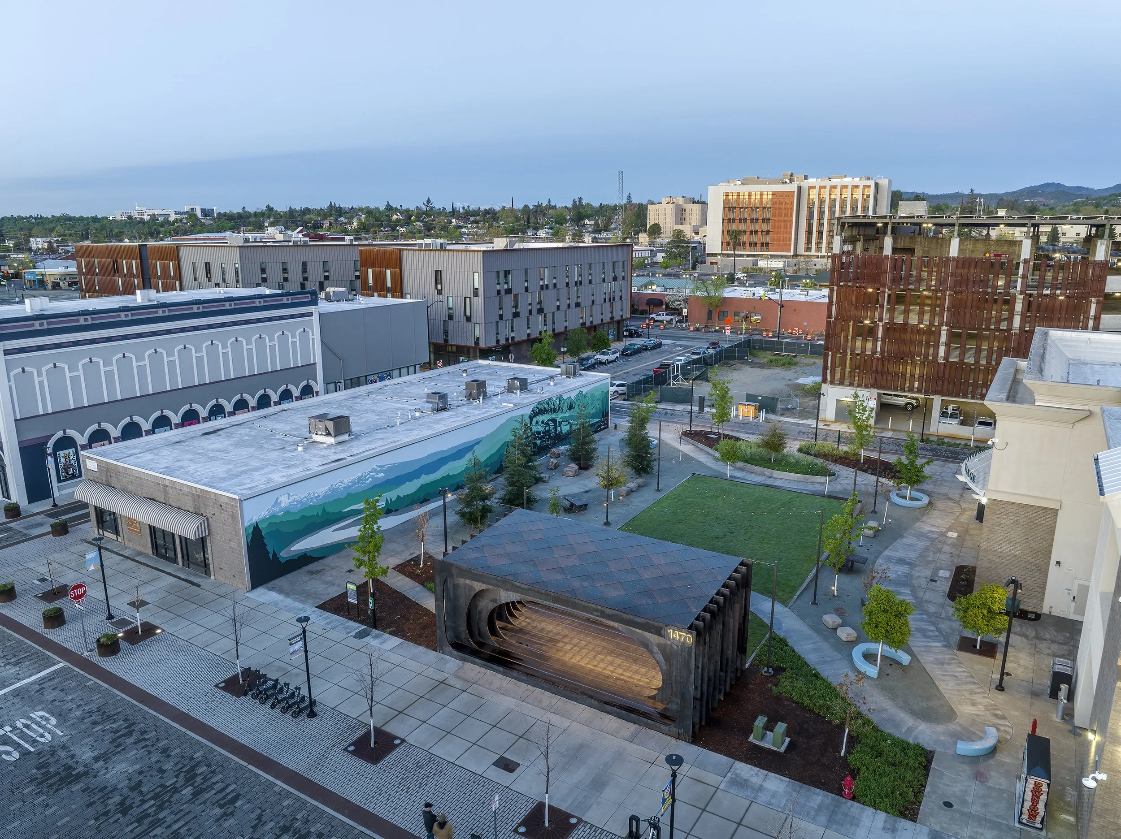
California Place
Net-zero affordable housing that prioritizes sustainability and community
Project Type: Affordable Housing
Location: Redding, CA
Scope: Master Plan, Shell & Core, Tenant Improvements
California Place is one half of a larger downtown revitalization project in Redding, California. Together with Whistle Stop Park, Block 7 transforms a run-down parking structure into a lively new hub for downtown Redding. Encompassing five buildings across three city blocks, the project weaves together affordable housing, office space, retail, and parkland to create a walkable, net-zero neighborhood.
Retail at the ground floor, shaded courtyards, and pedestrian-friendly streets link the housing directly to the surrounding blocks and public spaces—creating a network of livable, urban scale development at the core of the city.
Mixed-Income, Net-Zero Units
The project includes 78 affordable apartments in three buildings, offered at a range of income levels. The housing is designed to be net-zero energy, with high-efficiency systems, solar power, and simple design strategies like roof overhangs and shaded entries to reduce heat.
Retail at the Base
Each housing building includes retail space on the ground floor, helping bring life and services to the neighborhood while supporting long-term economic stability.
Connected Open Space
Two pocket parks are carved into the housing block, offering semi-private outdoor space for residents. These green areas also act as buffers between the buildings and the street.
Durable, Honest Materials
Façades are made of vertically placed metal panels in gray and weathering steel, grouped to mimic the layered shoreline of Shasta Lake.
Part of a Larger Whole
While each building has a distinct identity, they were designed as part of the larger Block 7 plan—with massing, materials, and site planning coordinated across blocks to help define a unified, walkable downtown.






