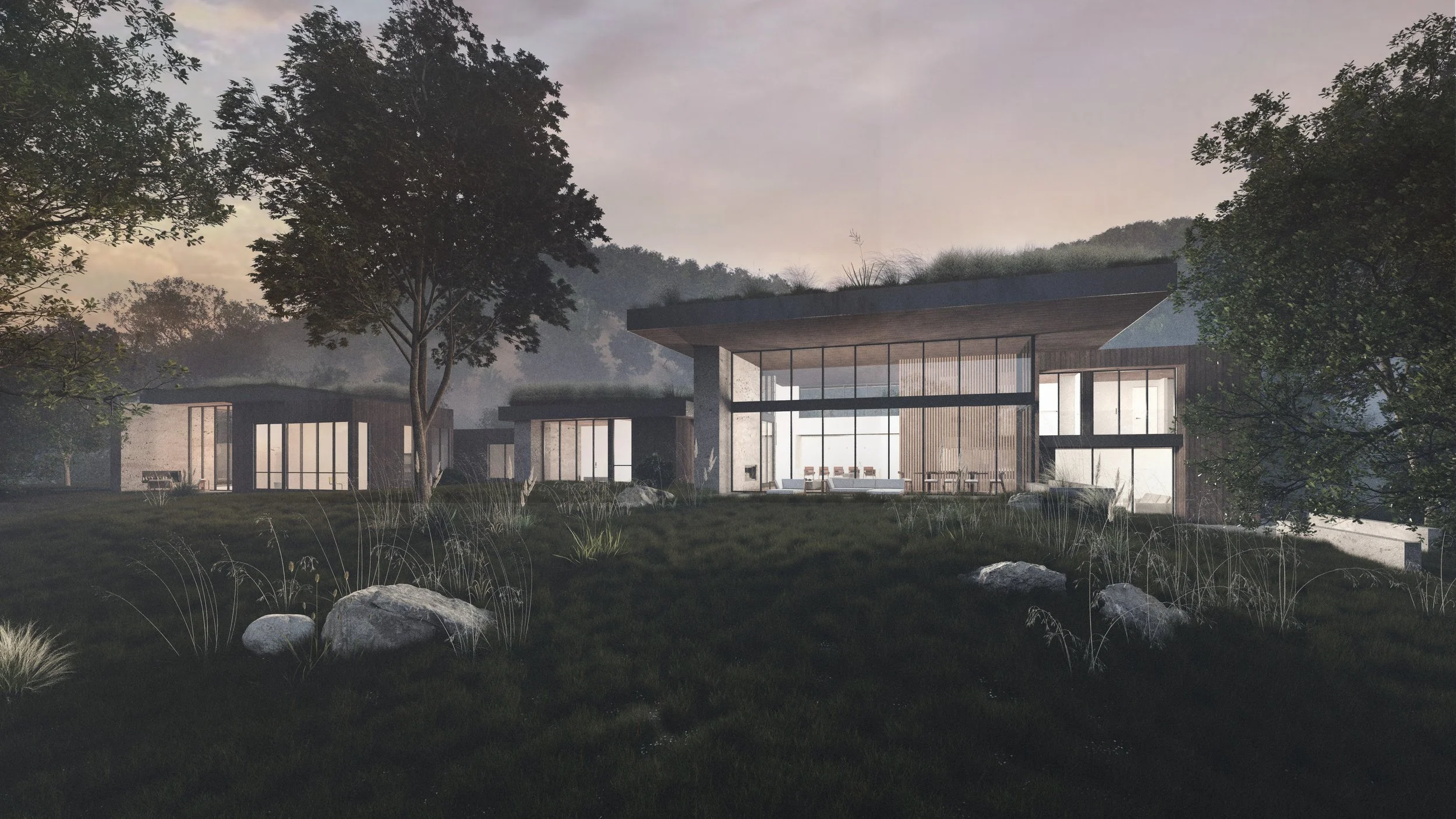
Carmel Valley Retreat
Timeless architecture embedded in the landscape
Project Type: Residential
Scope: Conceptual Design
Location: Carmel Valley, CA
Perched on a hilltop with sweeping views of the Pacific, this residence in Carmel Valley was designed to feel as though it had always been part of the land. Working closely with our clients from the earliest conceptual stages, we crafted a home that balances permanence with openness—timeless in both form and function.
Site-Driven Orientation and Framed Views
Sun patterns, prevailing winds, and natural openings in the tree canopy informed the home’s precise placement on the site. Oriented toward distant northern ocean views, the building sits lightly on the hilltop, with framed sightlines carved through the forest to create deliberate moments of connection to the landscape—both near and far.
Layered Privacy
The home is organized along a clear threshold, separating shared living spaces from more private quarters. The kitchen, dining, and living areas form a communal zone for residents and guests alike, while the guest suite and the owners’ suite are positioned beyond—each offering increasing degrees of privacy, with the primary suite designed as an almost fully autonomous retreat.
Timeless Materiality and Living Roofs
The home is composed of enduring, tactile materials—board-formed concrete, natural stone, and vertical wood slats—that anchor it to the site. Each flat roof is planted with native grasses, restoring the hill’s original contours and reinforcing the idea that the building belongs to the landscape, not the other way around.




