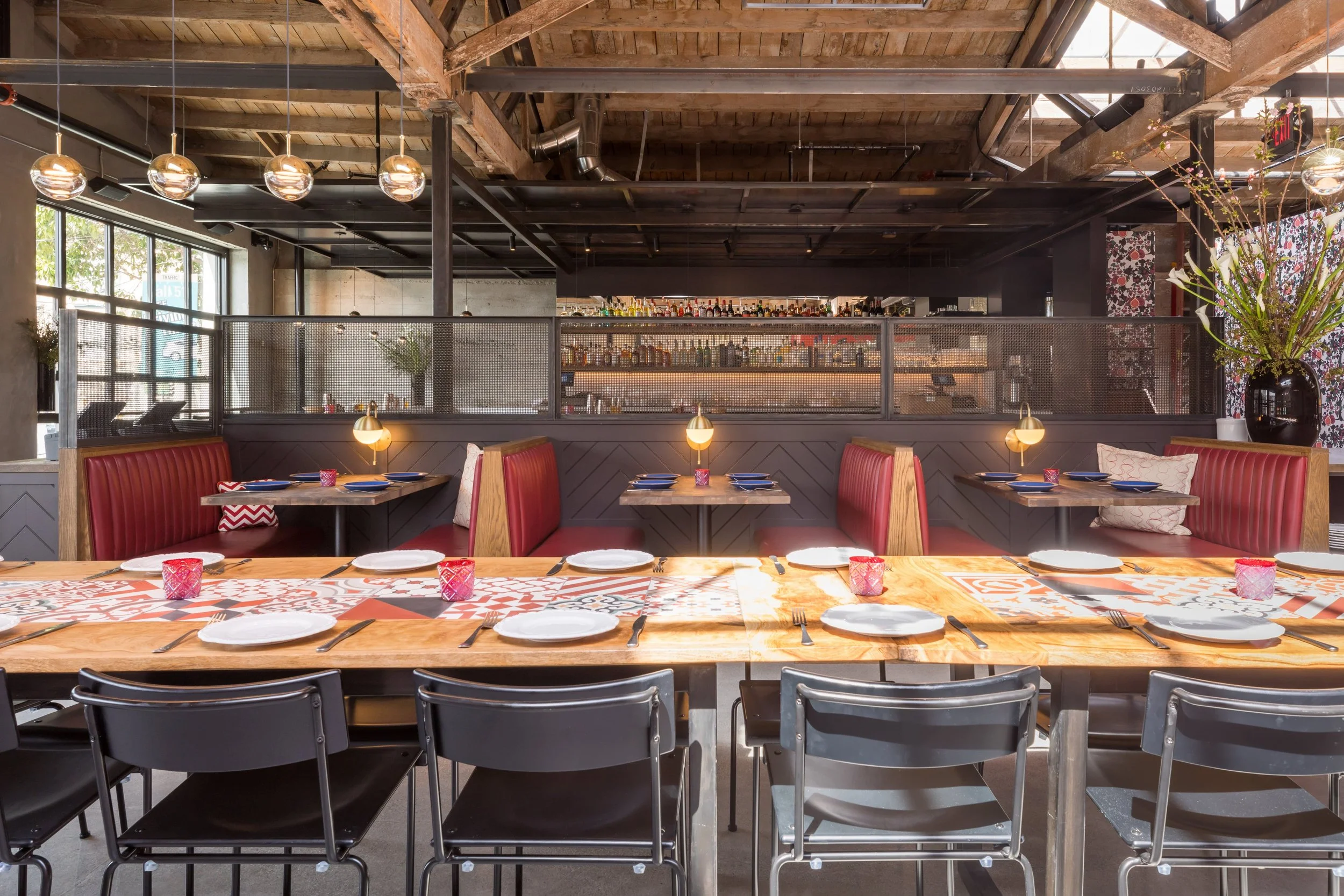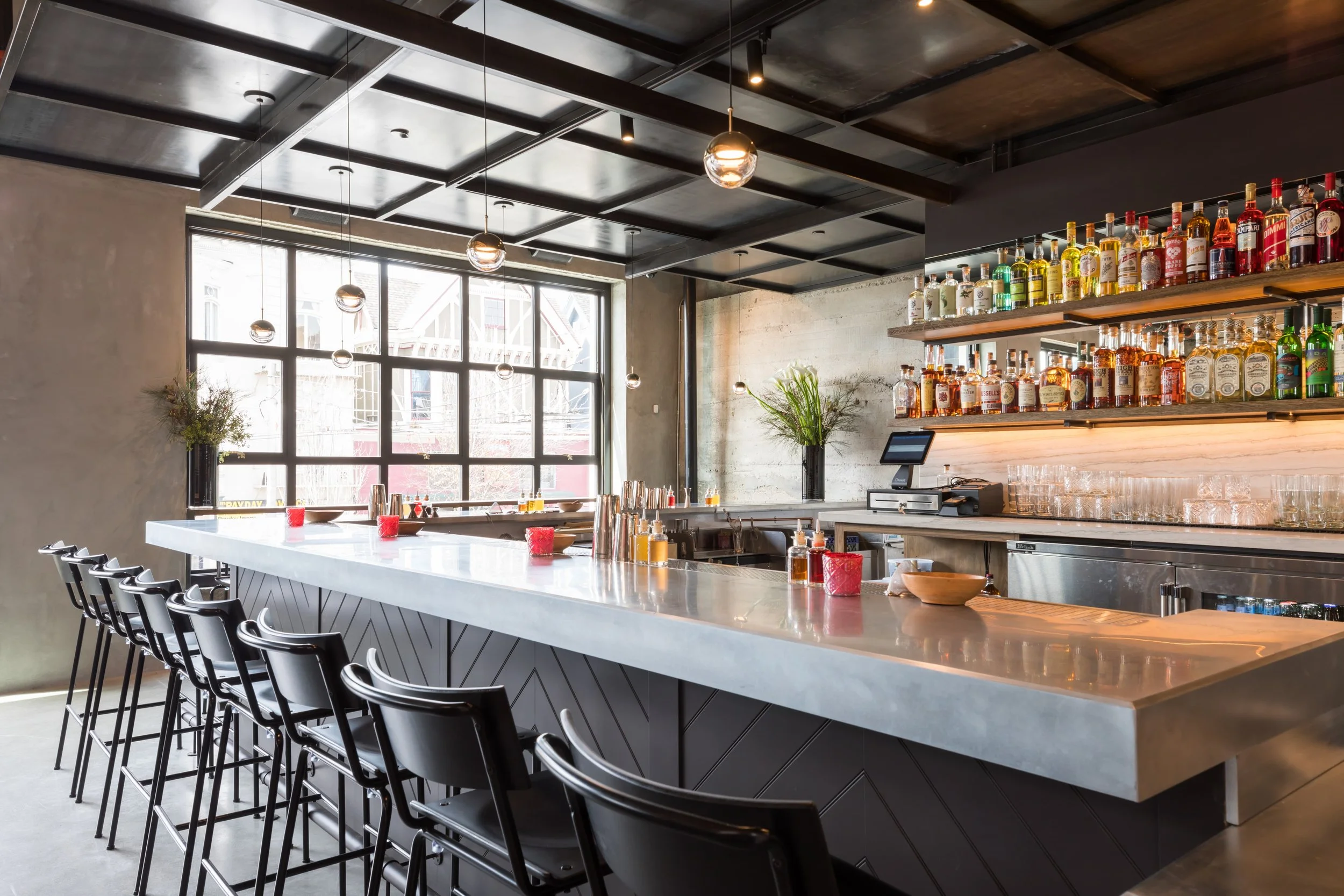
Che Fico
Revealing the Unique Qualities of a Century-Old Structure
Project Type: Hospitality
Location: San Francisco
Project Size: 5,000 sq ft
Scope: Adaptive Reuse, Restaurant Architecture & Interior Detailing
Che Fico treats its century-old structure as a found object—something uncovered, interpreted, and given new life. Rather than erasing age, we framed it, elevating the raw bones of the stable-turned-garage as inspiration for the restaurant’s identity.
Every intervention was a choice about what to preserve and what to add: original wood trusses and exposed concrete were revealed as anchors, while new layers—encaustic tiles, reclaimed materials, and custom fixtures—introduced warmth and craft. The result is a space that captures the rustic character of the building while weaving in contemporary elements, creating an atmosphere where history and cuisine meet.
Preserved Truss Ceiling
Original wood trusses were left exposed, with all upgrades—insulation, systems, and lighting—integrated discreetly to preserve the ceiling’s character without compromising performance.
Tactile Material Palette
Encaustic tiles, reclaimed wood, and exposed concrete bring warmth and texture to the space. The palette balances rustic character with polished, intentional detailing.
Layered Light
Skylights and layered lighting create a dining environment that shifts fluidly from daytime to evening, enhancing both mood and visibility.





