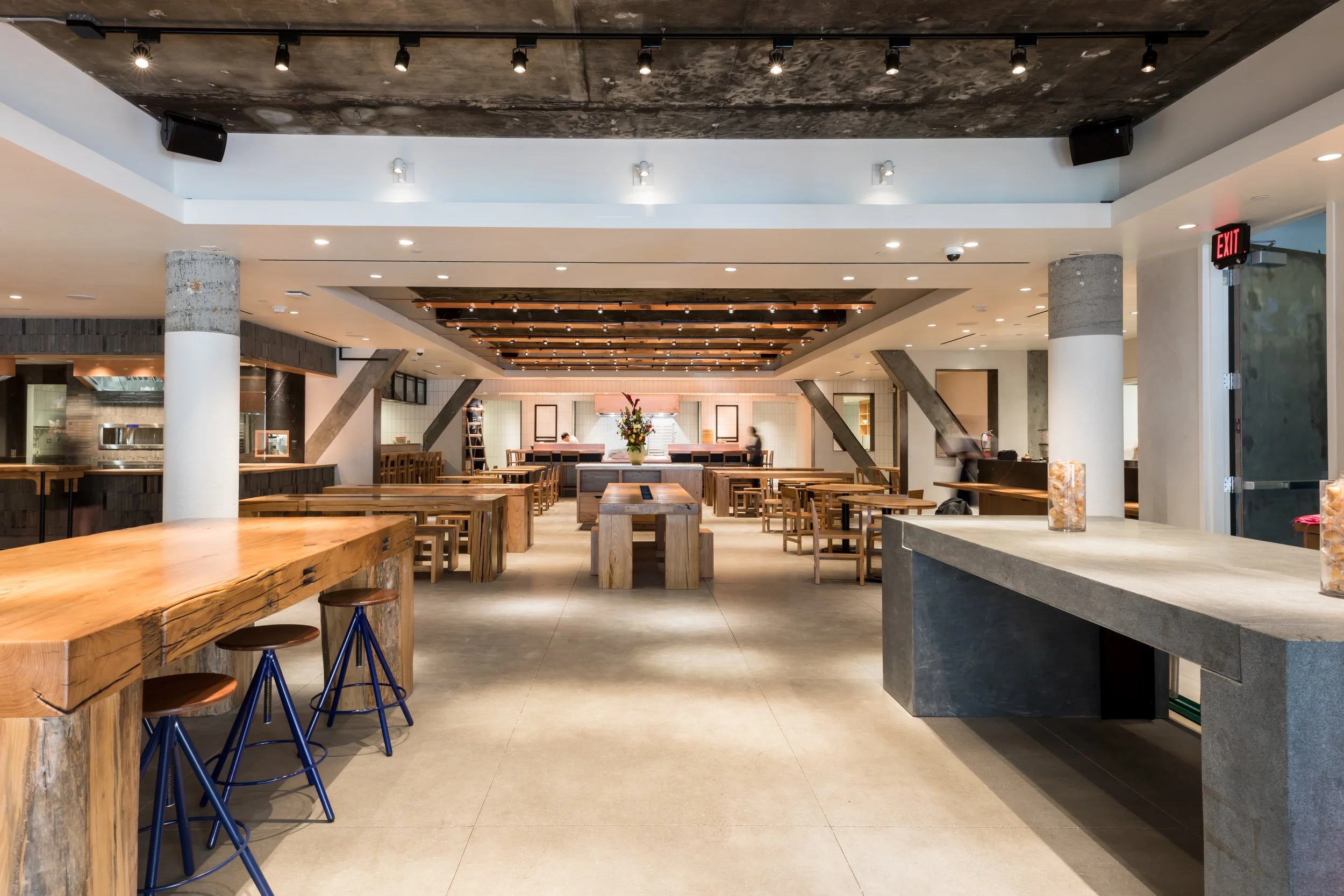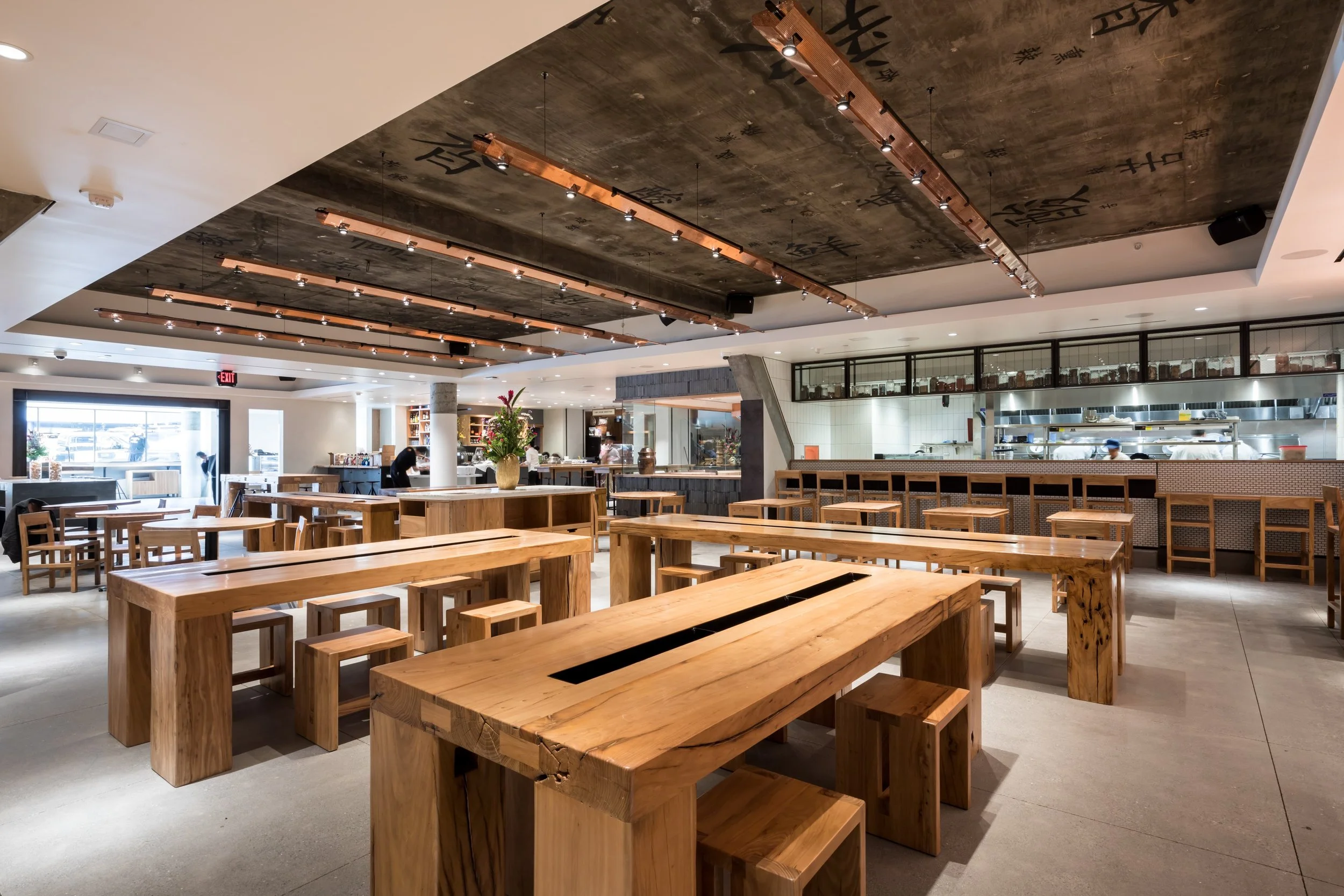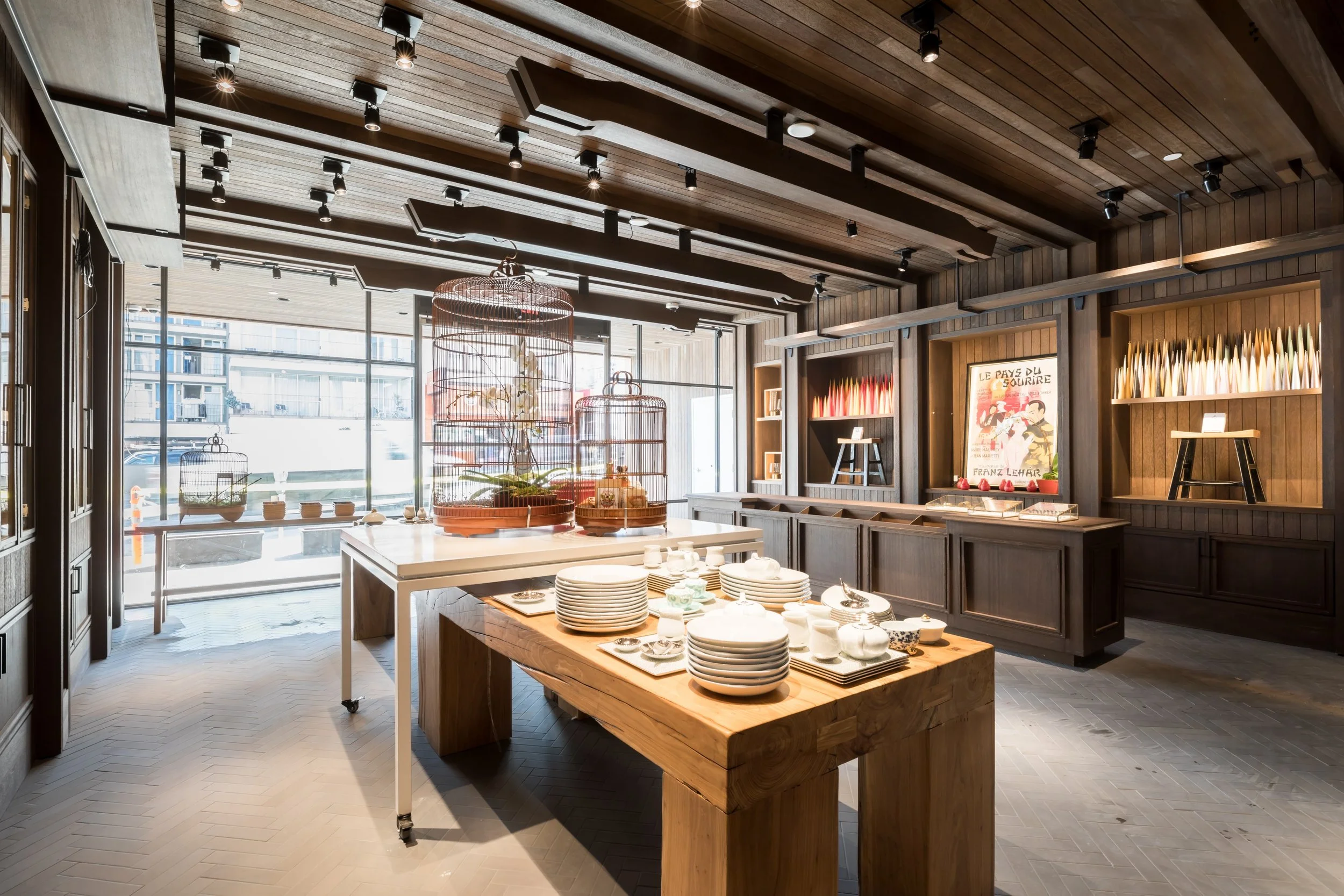
China Live Market Hall
A contemporary culinary marketplace rooted in tradition and transparency.
Project Type: Experiential Retail & Dining
Location: San Francisco, CA
Project Size: 15,000 sq ft
Scope: Interior Architecture & Brand Integration
China Live reimagines the Chinese market as a modern, multi-sensory experience. Set in the heart of San Francisco’s Chinatown, the project brings together food service, culinary education, and immersive retail in a single, interconnected environment.
The 30,000-square-foot complex includes a market hall, multiple dining venues, and retail spaces—organized around openness, transparency, and guest interaction. Raw materials and exposed structure lend durability and texture, while custom detailing reflects the precision and craft of the culinary work at its core.
Open Kitchens and Interactive Dining
The 120-seat restaurant is anchored by four open kitchens—each dedicated to a distinct culinary style: barbecue and grilling, wok and seafood, dumplings and dim sum, and dessert. These exposed stations turn cooking into performance, inviting diners to engage directly with the process and reinforcing the space’s core values of transparency and tradition.
A mix of communal tables, stools, and counters supports both individual and group dining while keeping circulation fluid.
Custom Material Palette
Reclaimed Northern Chinese elm, native Shanghai brick, concrete, copper, and hand-printed banners blend traditional Chinese elements with modern design to create an environment that is both authentic and contemporary.
Experiential Retail
The retail side of the market is designed for hands-on interaction, with stone counters, open shelving, and spatial zones organized by ingredient or technique. The layout encourages discovery, helping guests learn about Chinese culinary products they may not be familiar with through direct engagement and guided experience.








