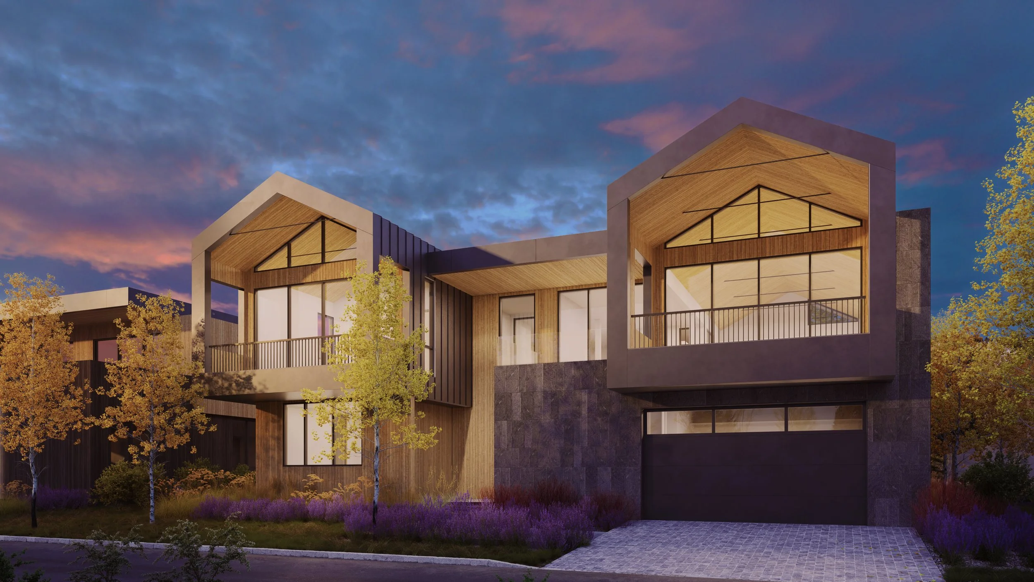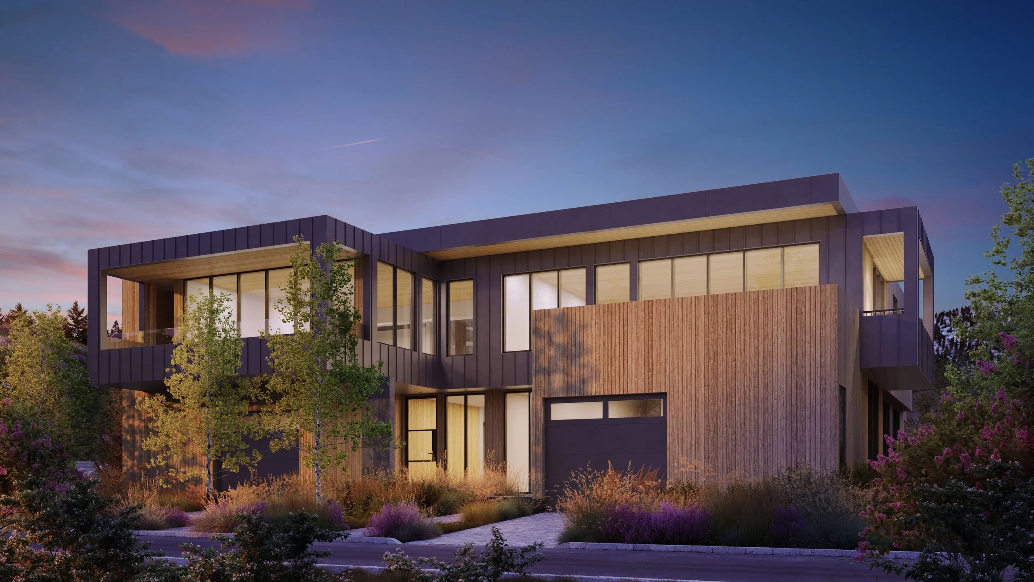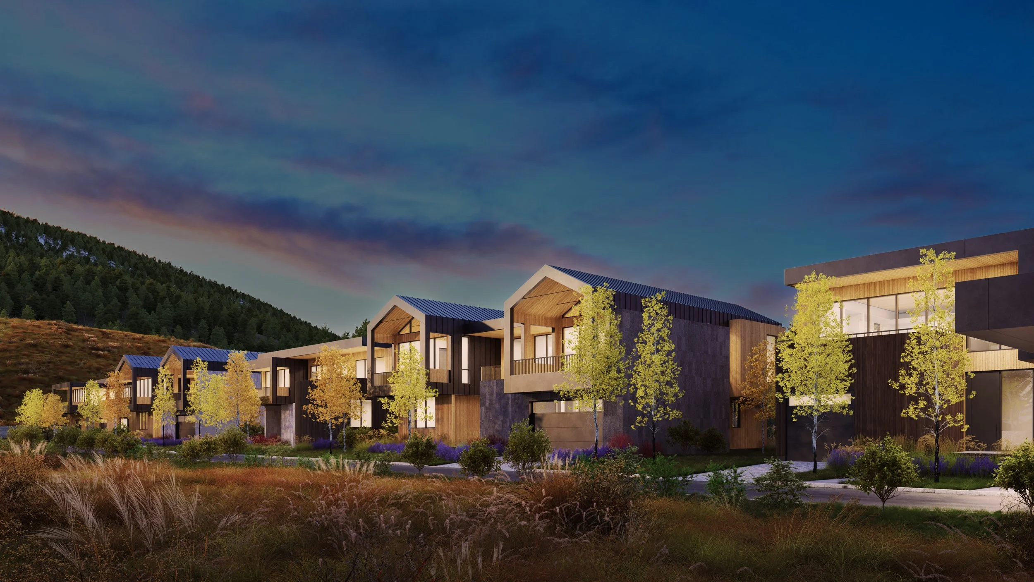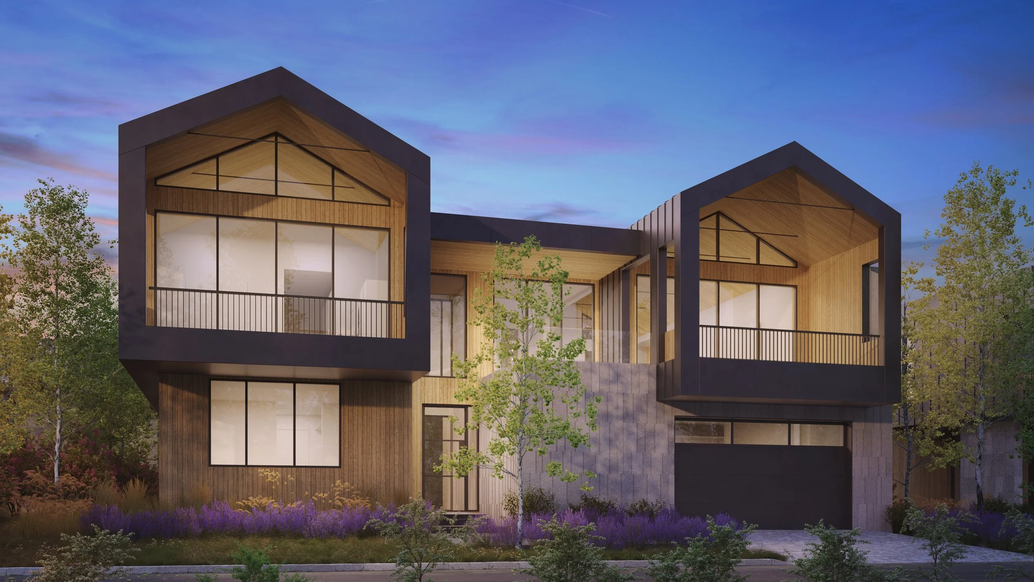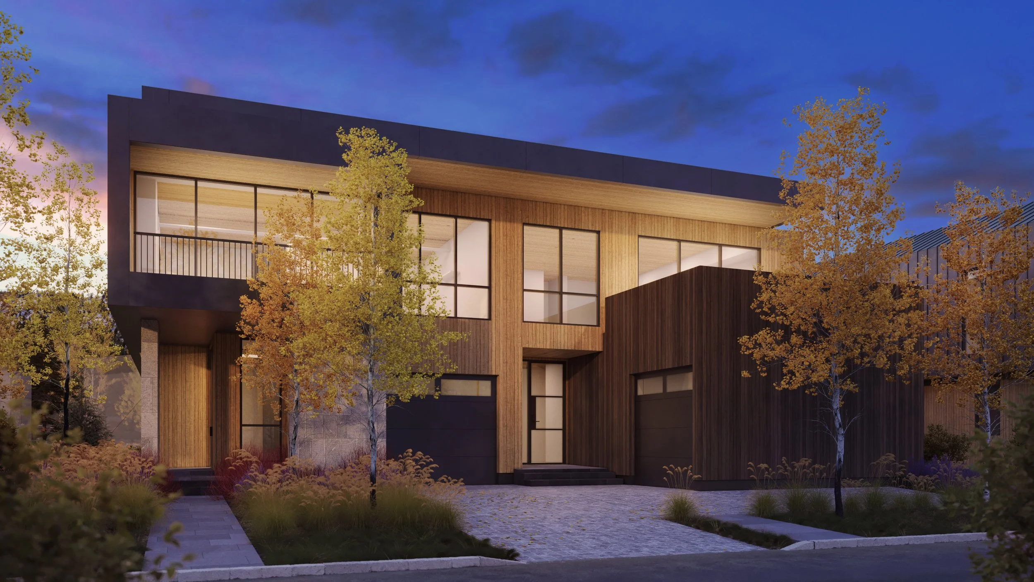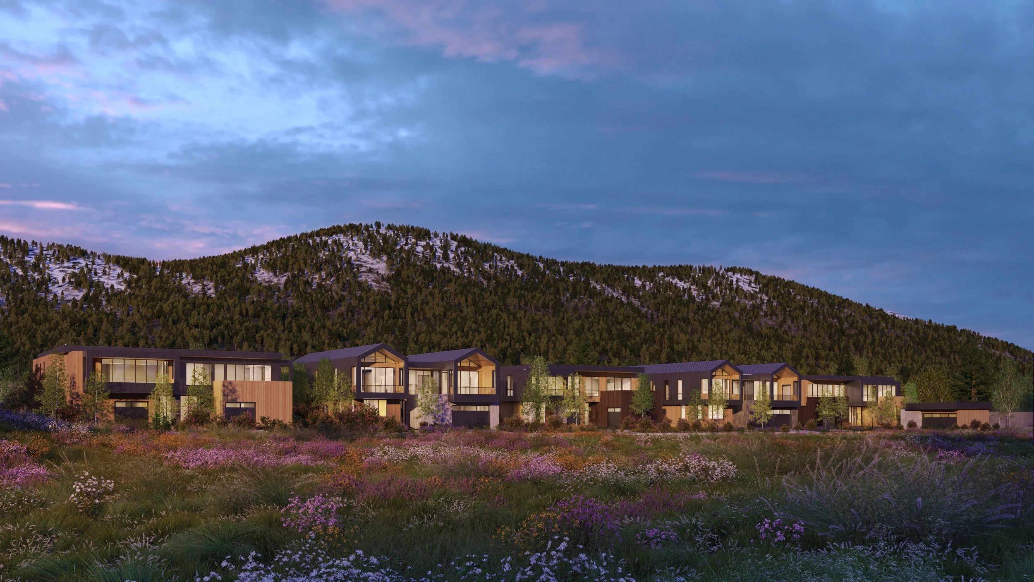
Jackson Development
A speculative mountain enclave designed for privacy, views, and value
Project Type: Residential Development
Location: Jackson, WY
Scope: Architecture, Entitlements, Marketing Strategy
Status: Currently under construction
Set against the backdrop of the Teton Range and overlooking a protected elk preserve, this five-lot residential development includes both townhomes and single-family homes. Even as a speculative build, each home is carefully designed and oriented to feel private, connected to the landscape, and more like a standalone residence. Our team led the entitlement process, conducted feasibility and marketing research, and continues to support sales efforts for the development.
Density Without Compromise
Designed for a high-value market where privacy is key, the townhomes adopt the proportions, rooflines, and entry sequences of standalone homes. Careful massing and spatial separation create distinction between units without compromising density.
Composed for the Landscape
Each home is sited to maximize views of the Teton Range and the adjacent elk preserve. Windows, outdoor spaces, and interior layouts were all shaped by this connection to the landscape.
A Mix of Forms, One Material Language
A mix of gabled and flat-roof designs introduces variety across the five homes, while a shared material palette—wood siding, natural stone, and dark metal—establishes a cohesive architectural identity.
Design + Development in Sync
As a speculative project, Nelson required more than design. We led entitlement efforts, coordinated marketing strategies, and supported the development team with visuals and messaging to bring the homes to market with clarity and confidence.

