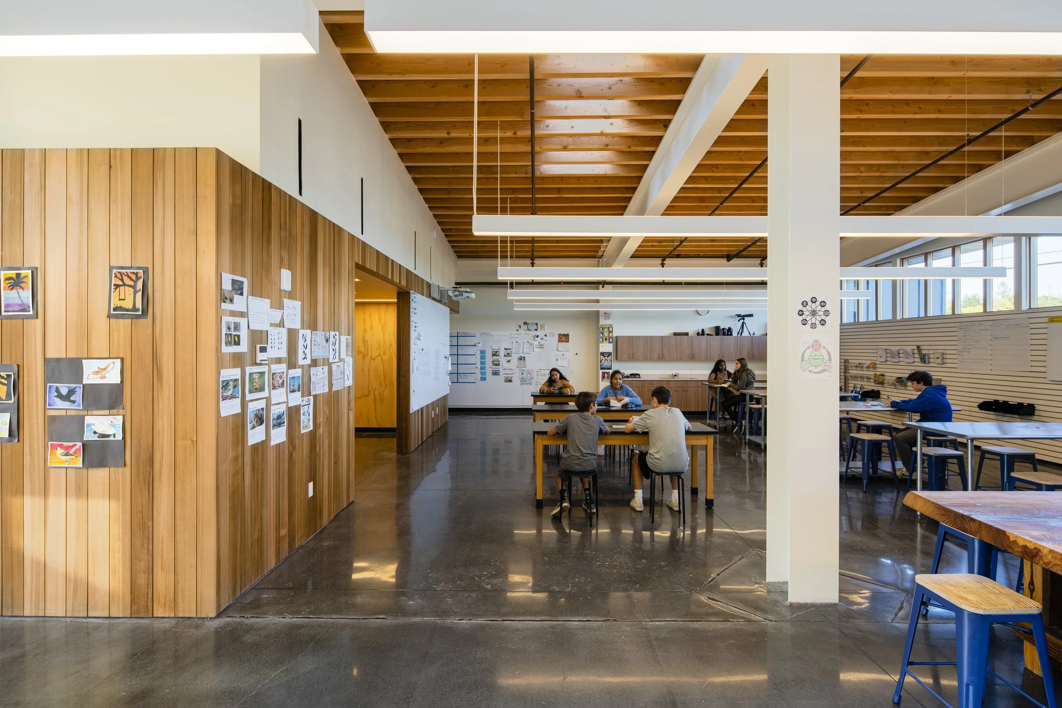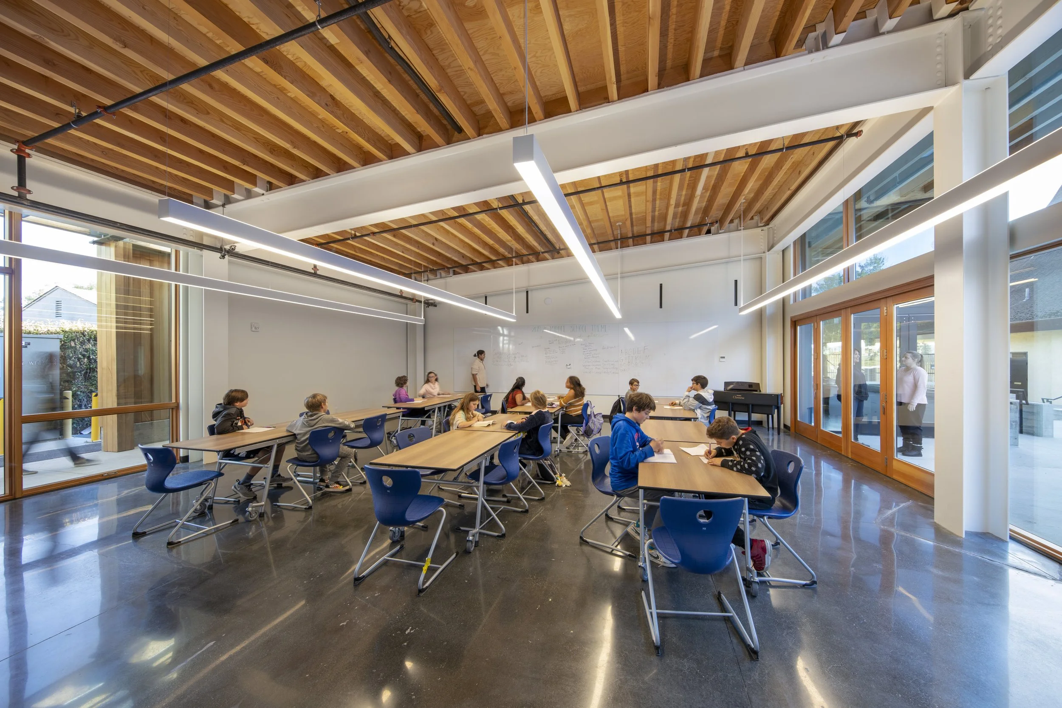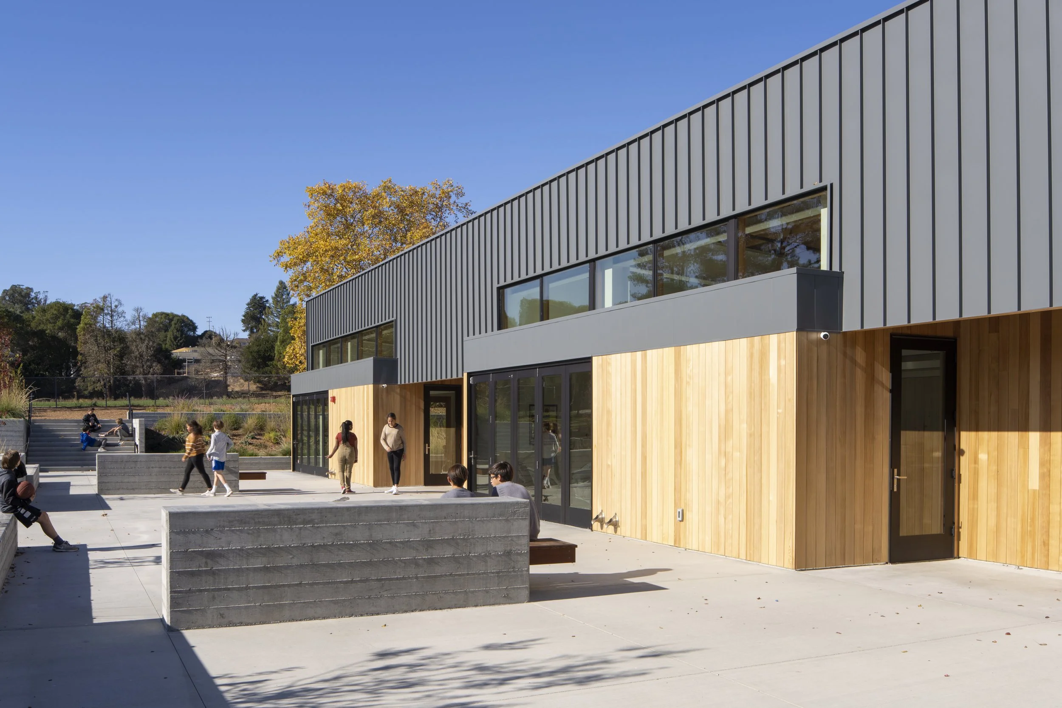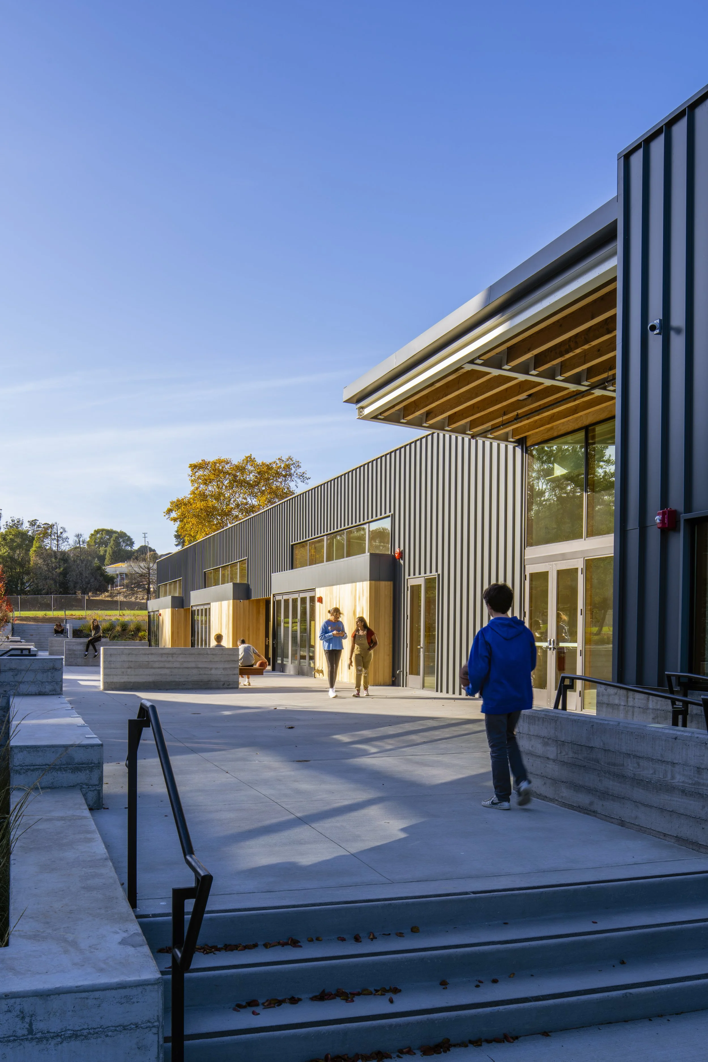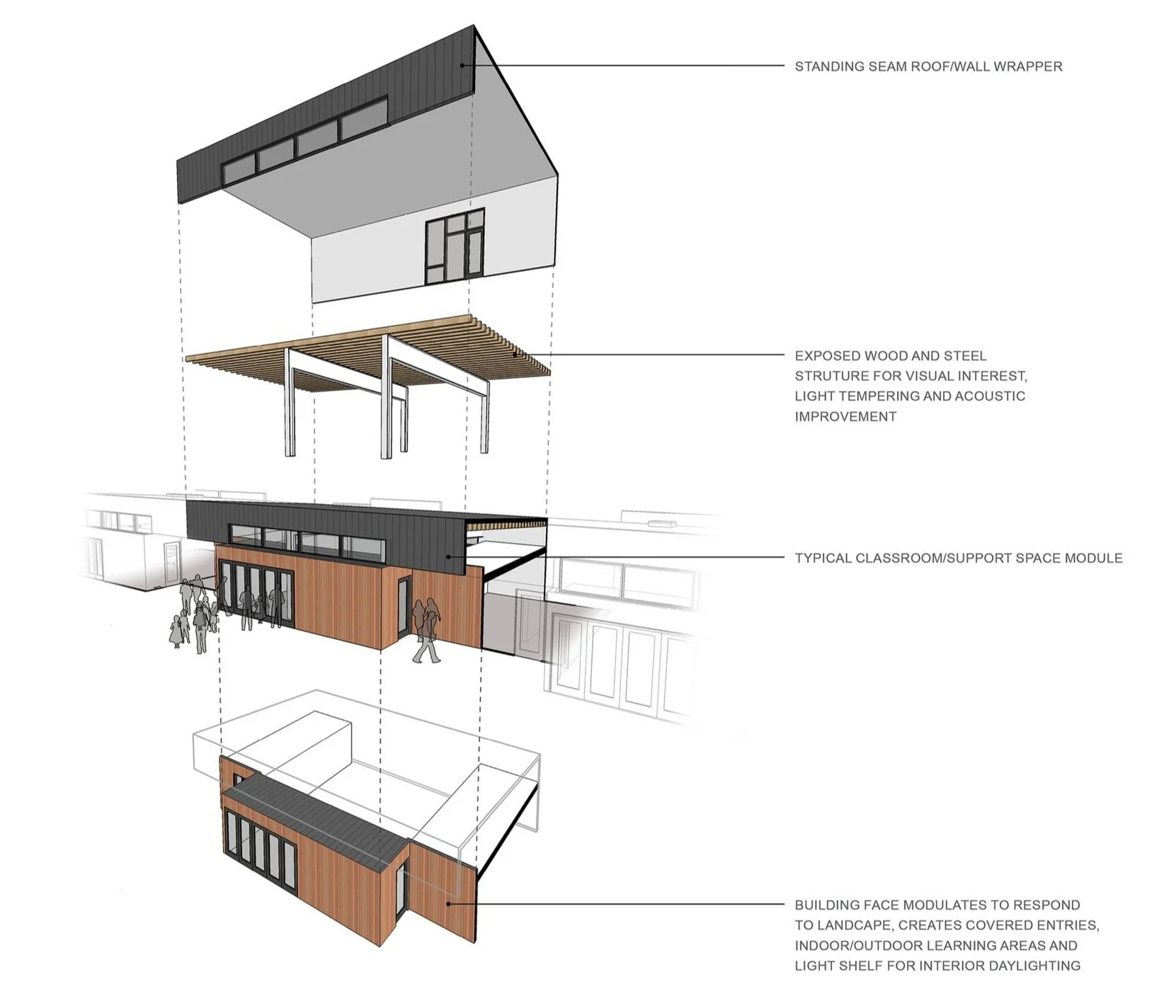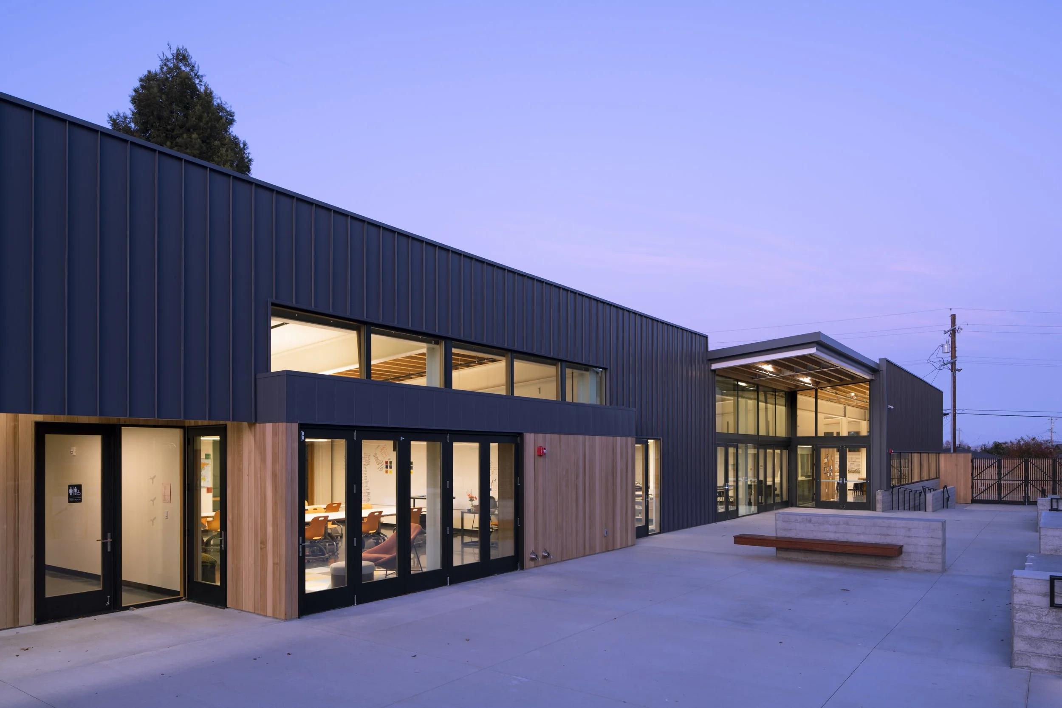
Spring Hill Montessori
A STEAM-focused campus designed for flexibility, connection, and real-world learning
Awards: AIA Redwood Empire 2020 Honor Award, COTE Award
Project Type: K–8 Independent School
Scope: Ground-Up Architecture, Interior Design & Full Project Delivery
Location: Petaluma, CA
Size:
Structure: Steel moment frame with exposed wood joists
Spring Hill Montessori is a purpose-built campus for grades three through eight, designed to support a hands-on STEAM curriculum. The layout emphasizes flexibility, outdoor access, and collaborative learning, anchored by a central outdoor classroom that connects all major learning spaces. Classrooms, gardens, and informal gathering areas are arranged to encourage movement and interaction, allowing students to learn in a variety of ways throughout the day.
The design takes cues from local agricultural buildings, using exposed wood and steel to create a durable, cost-effective structure. Partnerships with local industry—including Golden State Lumber and a regional steel fabricator—shaped both the material palette and the construction approach. These exposed structural systems double as educational elements, reinforcing the connection between the built environment and what students are learning inside it.
Structure as Curriculum
Exposed steel frames and wood joists do more than hold the building up—they reveal how it works. This clarity supports the school’s STEAM mission, turning structure into a built-in teaching tool. Students move through a space that quietly teaches them about materials, systems, and construction logic.
Indoor–Outdoor Learning Centered Around a Shared Plaza
Classrooms open directly to a central outdoor plaza, which doubles as a circulation spine and learning space. Operable window walls extend lessons outside, supporting everything from experiments to informal gatherings.
Sustainable by Design
Daylight, ventilation, and flexibility are built into the architecture. Skylights, clerestories, and bi-fold doors create healthy, adaptable spaces, while a bioswale manages stormwater and grounds the project in its landscape.
Built from the Essentials
Durable materials, modular forms, and exposed structure create a clear, flexible system. Façades shape entries, outdoor rooms, and daylight inside.

