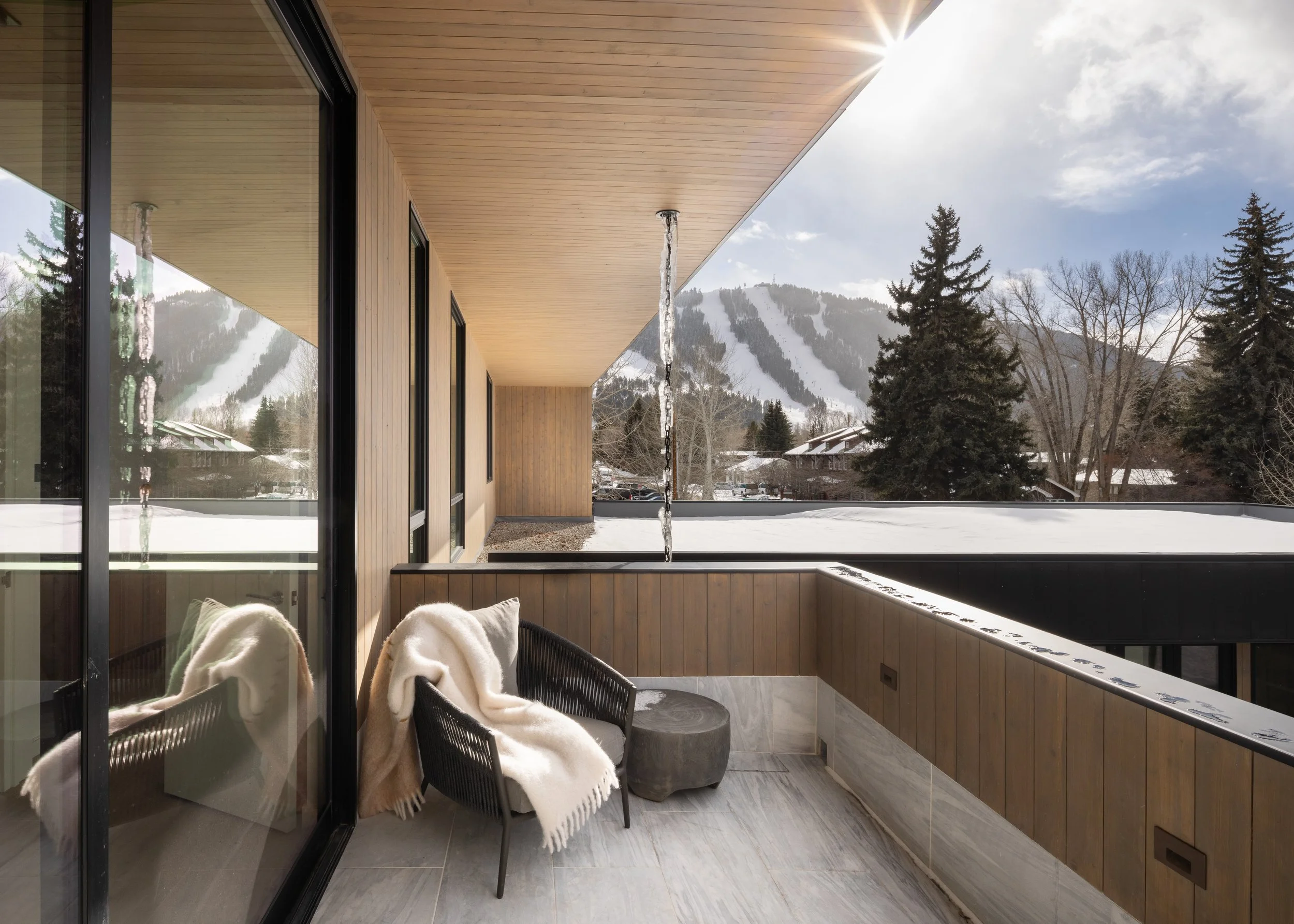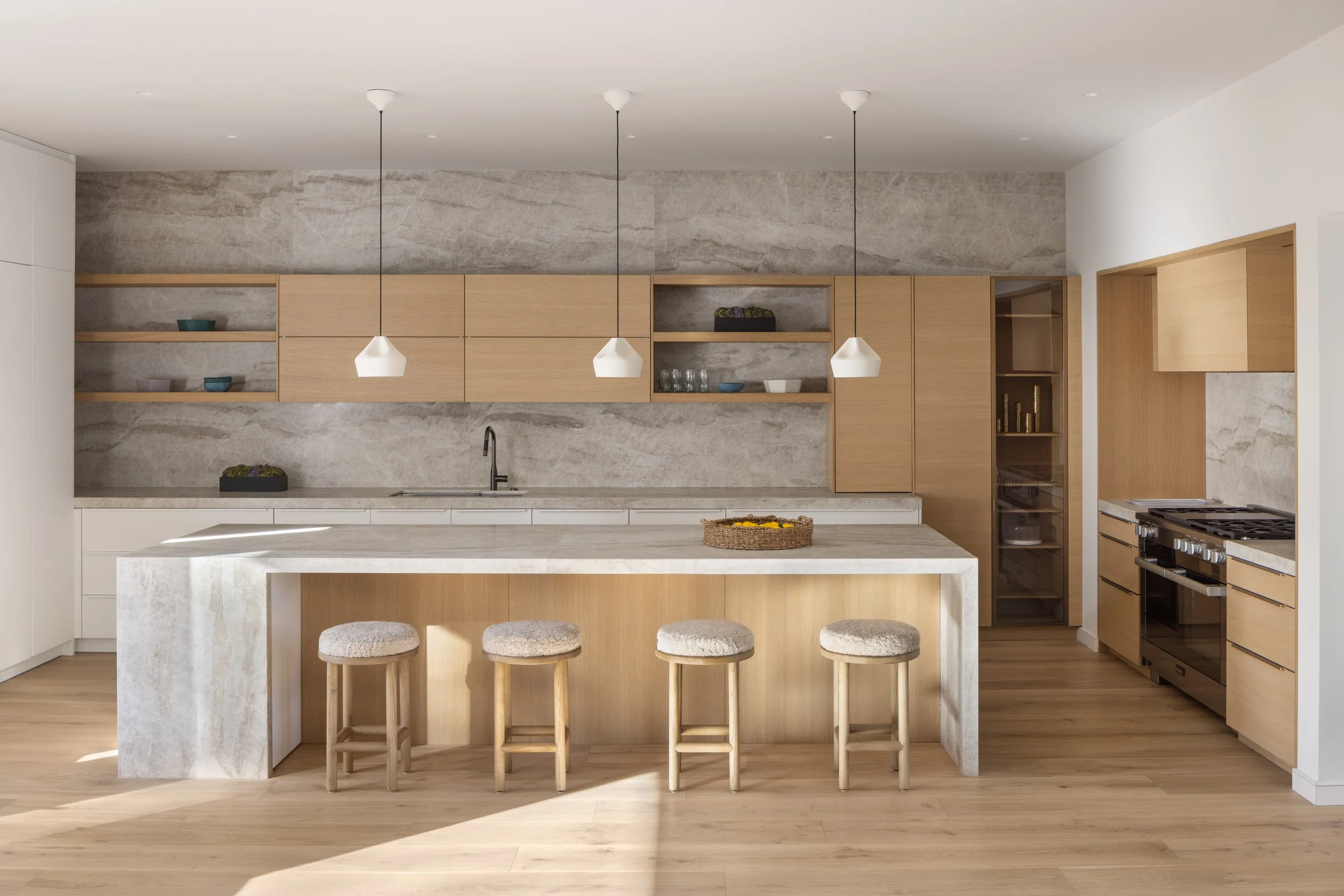
Teton House
A courtyard home that balances privacy, views, and a tranquil mountain setting.
Project Type: Single-Family Residence
Scope: Ground-Up Architecture, Interior Design
Location: Jackson, WY
Size: 3,800 sq ft
Located in Jackson, Wyoming, this single-family home is organized around a central courtyard that brings in light, buffers from neighbors, and opens the interior to the landscape. The layout is shaped by view corridors and solar exposure. A refined and minimal palette of wood and custom-sourced stone keeps the architecture quiet, grounded, and precise.
Framing the Landscape
Window openings are deliberately placed to capture views of Snow King Mountain and the changing tree line. Indoor spaces remain quiet and restrained, allowing the landscape to take center stage.
Tailored to Site and Season
Deep overhangs, high-performance glazing, and radiant floors make the home efficient in a harsh climate. Even in deep winter, the interior remains light-filled, warm, and connected to its setting.
Refined and Minimal Material Palette
Custom-sourced stone slabs and warm oak details bring texture and depth to the clean lines. The palette is restrained but deliberate—selected for tactile comfort, visual clarity, and long-term durability.
An Outdoor Center
At the heart of the home is a snow-covered courtyard that opens directly from the living spaces. It acts as both buffer and backdrop, providing privacy while maintaining visual connection to the Tetons beyond.









